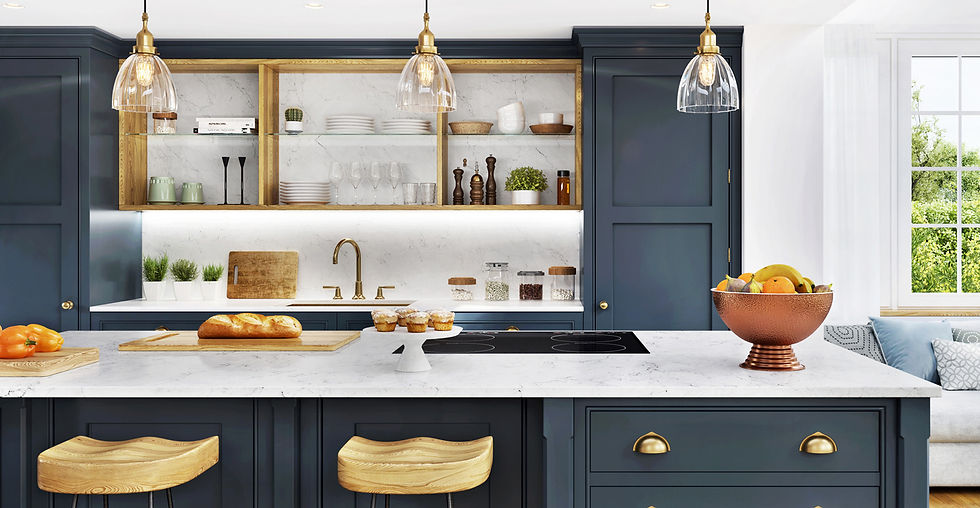A Seamless Blend of Indoors and Outdoors: Double-Storey Rear Extension
- Bliss Interiors Ltd
- May 23, 2025
- 2 min read
Updated: Jul 9, 2025
From Garage to Garden: A Full Home Transformation
At Bliss Interiors and Architecture, we believe in designing spaces that reflect the way people truly live. This recent project showcases just that—a double-storey rear extension, full internal reconfiguration, and a clever loft conversion have transformed a traditional property into a modern family home with strong indoor-outdoor flow.
The Brief: More Space, More Light, More Connection
The original layout was typical of many UK homes: a ground floor made up of a kitchen, a living room, and a large garage. Our clients wanted a space that felt open, flexible and family-friendly—bringing in more natural light and enhancing their connection to the garden.
With the clients leading project management and Bliss Interiors & Architecture in charge of design, planning permission, and full specification, the results speak for themselves.
Ground Floor: From Garage to Open-Plan Living
We began by reclaiming the unused garage space, extending it into the main home to create an expansive open-plan kitchen, living and dining area. The standout feature? A long, horizontal window running across the kitchen worktop, designed as a stylish indoor/outdoor seating bar—perfect for entertaining or relaxed family meals.
This reconfiguration allowed us to introduce:
A second living room, separate from the open-plan space
A dedicated study/home office
A new downstairs toilet
Fluid zones for cooking, dining and relaxing—all with garden views
Natural light pours in through large-format glazing and sliding doors, while carefully selected finishes bring warmth and cohesion throughout.
A New Storey: Loft Conversion & First Floor Reconfiguration
To maximise the home’s potential, we also extended upwards. The existing attic was transformed into a fully integrated third storey, adding:
A generous fourth bedroom with an en-suite
Additional natural light and garden views
Space for flexible use—guest suite, older child’s room, or even a creative studio
Meanwhile, the first floor was reworked to improve flow and usability, ensuring every bedroom and bathroom benefited from the home's updated layout and style.
Our Involvement
At Bliss Interiors and Architecture, we provided:
Architectural and interior design
Planning application and permissions
Detailed specifications for finishes, layouts, lighting, and fittings
Our collaborative process empowered the client to take the reins on project management, with support given from Bliss Architecture and Interiors when needed.
Design Features to Love
Kitchen window bar – an indoor/outdoor feature that adds function and flair
Two distinct living rooms – one open, one private
Cohesive material palette – soft tones and layered textures for warmth
Smart storage and lighting – essential for a home of this size and scale
Loft en-suite – luxury touches for the new top-floor bedroom
Visual Gallery
Before & After Photos: See the dramatic transformation from original layout to modern, light-filled home.📷 with thanks to Studio 27a for the photographs.
BEFORE
AFTER
Architectural Drawings: Visualise the design evolution from concept to reality.📐
Please note that these drawings have been simplified for display purposes.


Thinking of Transforming Your Home?
This project is a shining example of how thoughtful design, creative use of space, and strong client collaboration can turn a dated layout into a contemporary, multi-functional family home. Whether you're looking to extend, reconfigure, or create a better connection with your garden—Bliss Interiors and Architecture is here to guide you.
📞 07960 348 661











































