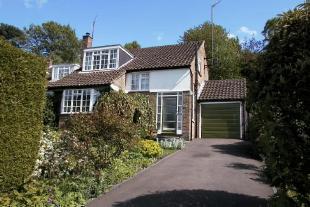Creating a WOW factor with windows in Oxted
- Bliss Interiors Ltd
- Oct 3, 2023
- 3 min read
Updated: Oct 4, 2023
We’re really excited to reveal the finished photos from a wonderful rear and side extension project in Oxted, with double height kitchen, mezzanine bedroom and stunning tall clerestory windows.
Background
I have known Nick and Sue for a long time and was very excited to get the opportunity to work on this project for them.
They had lived in the house for around 10 years and wanted a serious upscale, adding more space to be able to enjoy the house to its full potential, both now and into the future with their friends, children and grandchildren.
The Brief
Their brief was to deliver a large and sociable entertaining space via rear full height kitchen with adjoining dining area and direct access to the garden, PLUS a spare bedroom, bathroom and gym… but most of all, a “wow factor”; something that would be worthy of a top design publication.
Their taste is very much stylised minimalist, with clean lines and little fuss, whilst allowing plenty of scope for designer details. This, coupled with Nick's background as a former Advertising Industry Graphic Designer, required a blank canvas on which to display their collection of artwork and music memorabilia to its best advantage. Nick, a huge music fan, was once interviewed on the Robert Elms show as a Listed Londoner!
Having done a lot of work to the garden and created a fabulous outside space, Nick and Sue’s dream was to connect the inside to the outside, creating a wonderful socialising and entertaining space by giving the kitchen and dining area more of a direct link to the garden through large patio doors along the back. The wall space lost to these doors was compensated for with the inclusion of a huge island unit.
The Wow Factor would be achieved with a double height kitchen with rooflights and a guest bedroom, which initially did not look like it could be done, but which we achieved by creating the mezzanine level.
From Great to Wow
This was one of those projects where the initial design seemed to have cracked it, but you only realise its true potential once you start to build and the scheme suddenly goes from great to wow. This is what happened with the clerestory windows. We hadn’t planned on these, focussing on a double height kitchen with the light sourced from large roof lights, but once the mezzanine level started to take shape, I found myself balancing on scaffold planks at this level, looking at the high level expanse of wall being built in front of me, when there was a bit of a "lightbulb moment".
This resulted in the addition of the three large clerestory windows, framing the sky in the form of a triptych, which took the project to a whole new level. It was an additional expense, but one that I think was absolutely worth it, because it completely makes the project.
Spatially challenged
There were a few challenges like any projects. The main one for this was finding the space to allow both a bath and shower in the existing upstairs bathroom, whilst maintaining clear access to the extension. The solution was to use a bit of the extension space to fit a walk-in shower, which we managed by a whisker, despite the sloping ceiling.

Nick and Sue are over the moon with the mezzanine level and its skyline views and in fact, love it so much that they use it themselves as a weekend treat!
Construction by the ever-adaptable Stokeswood Construction Ltd!
























































